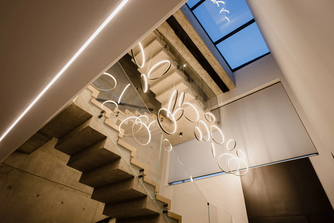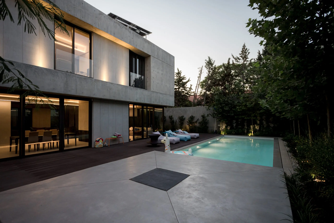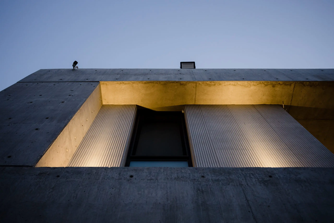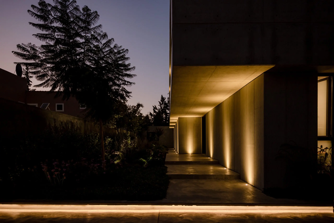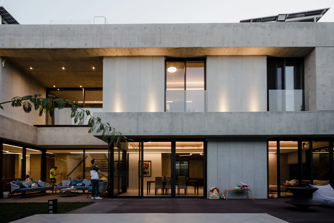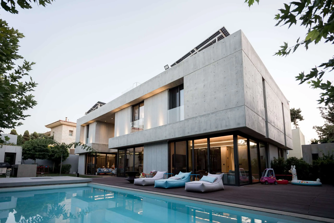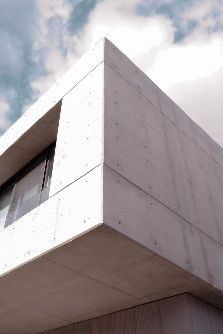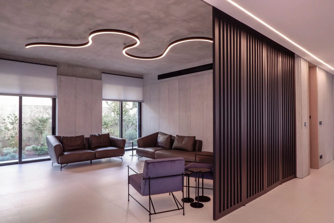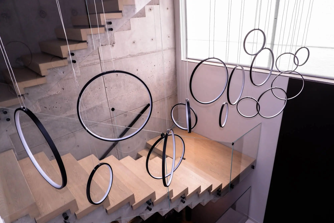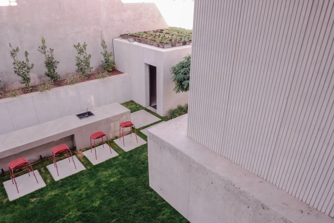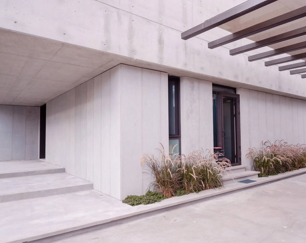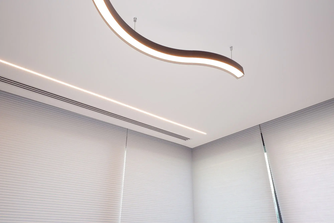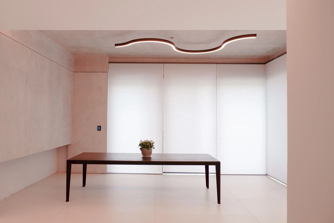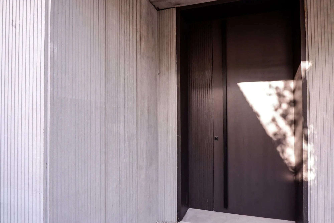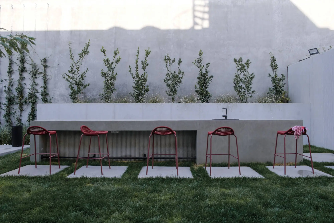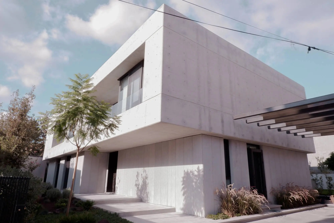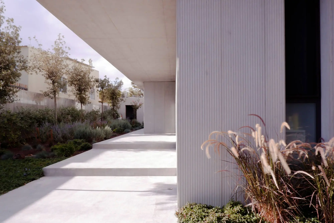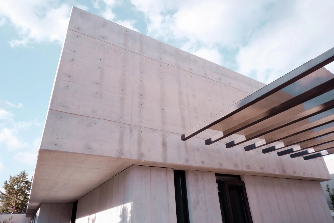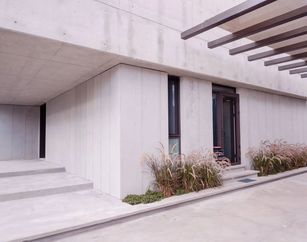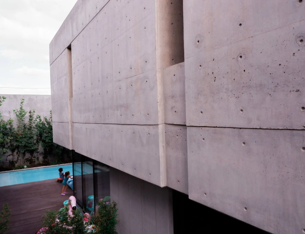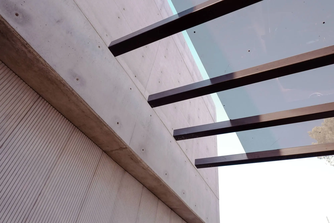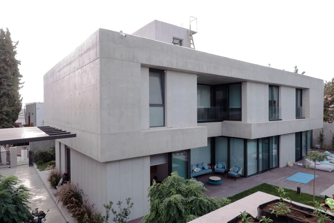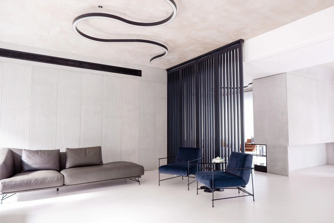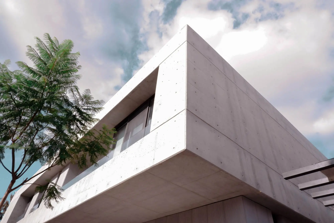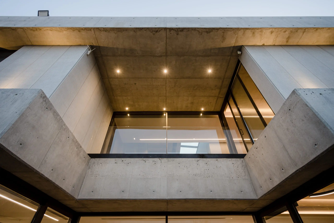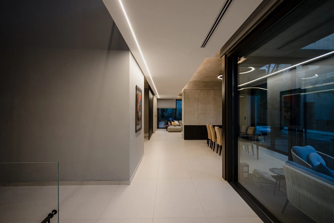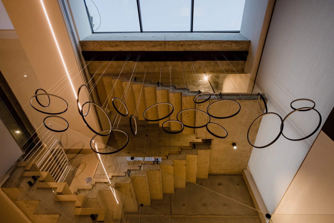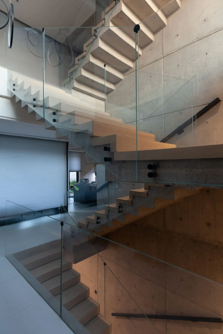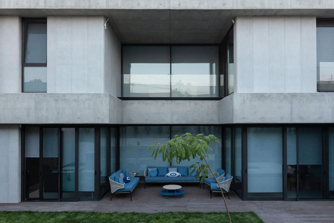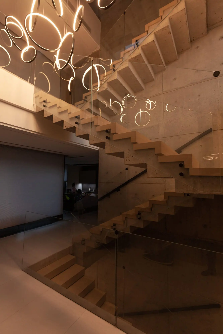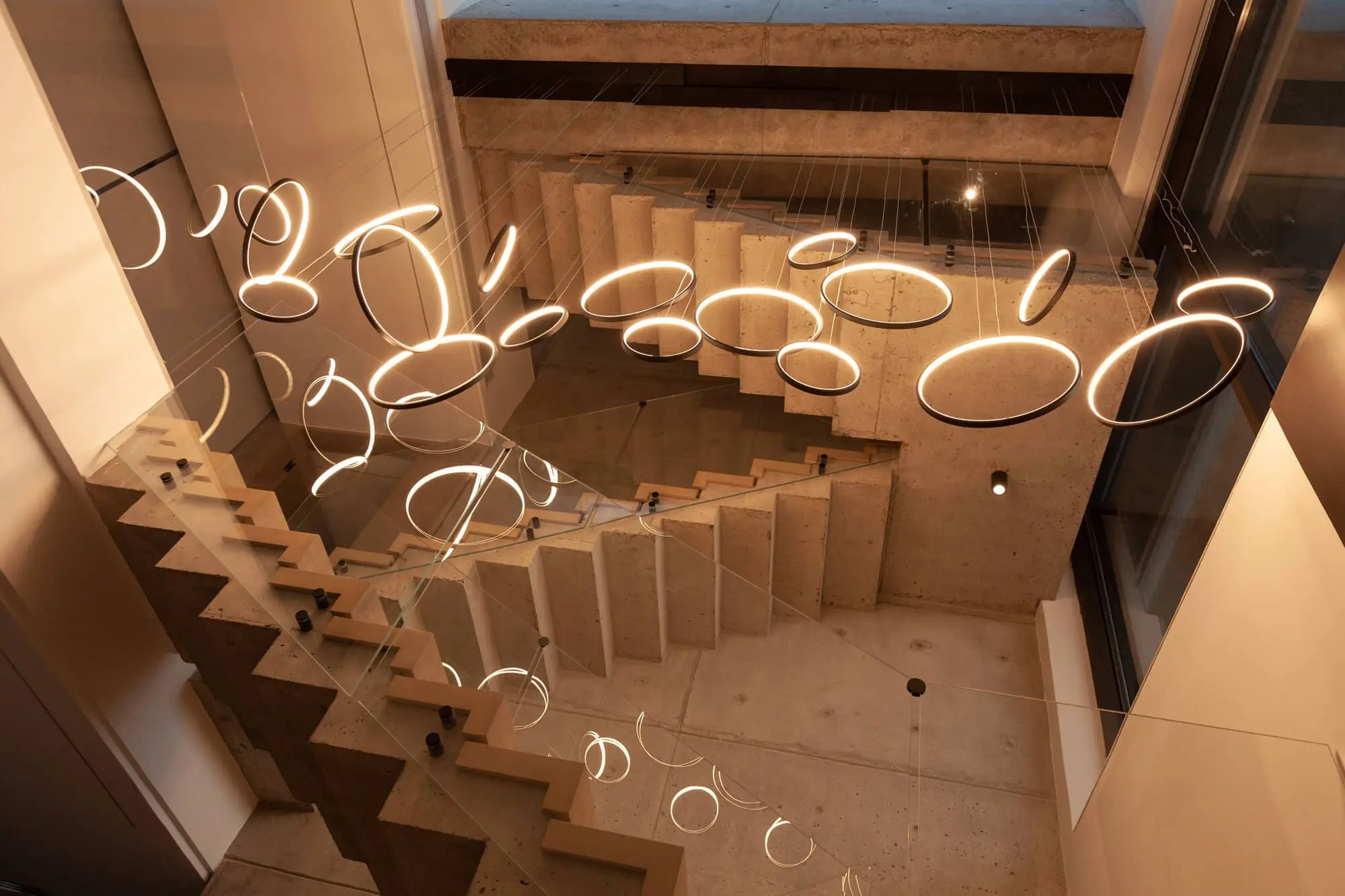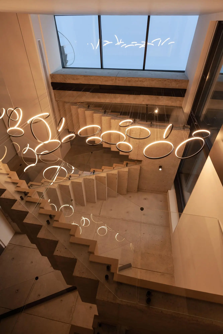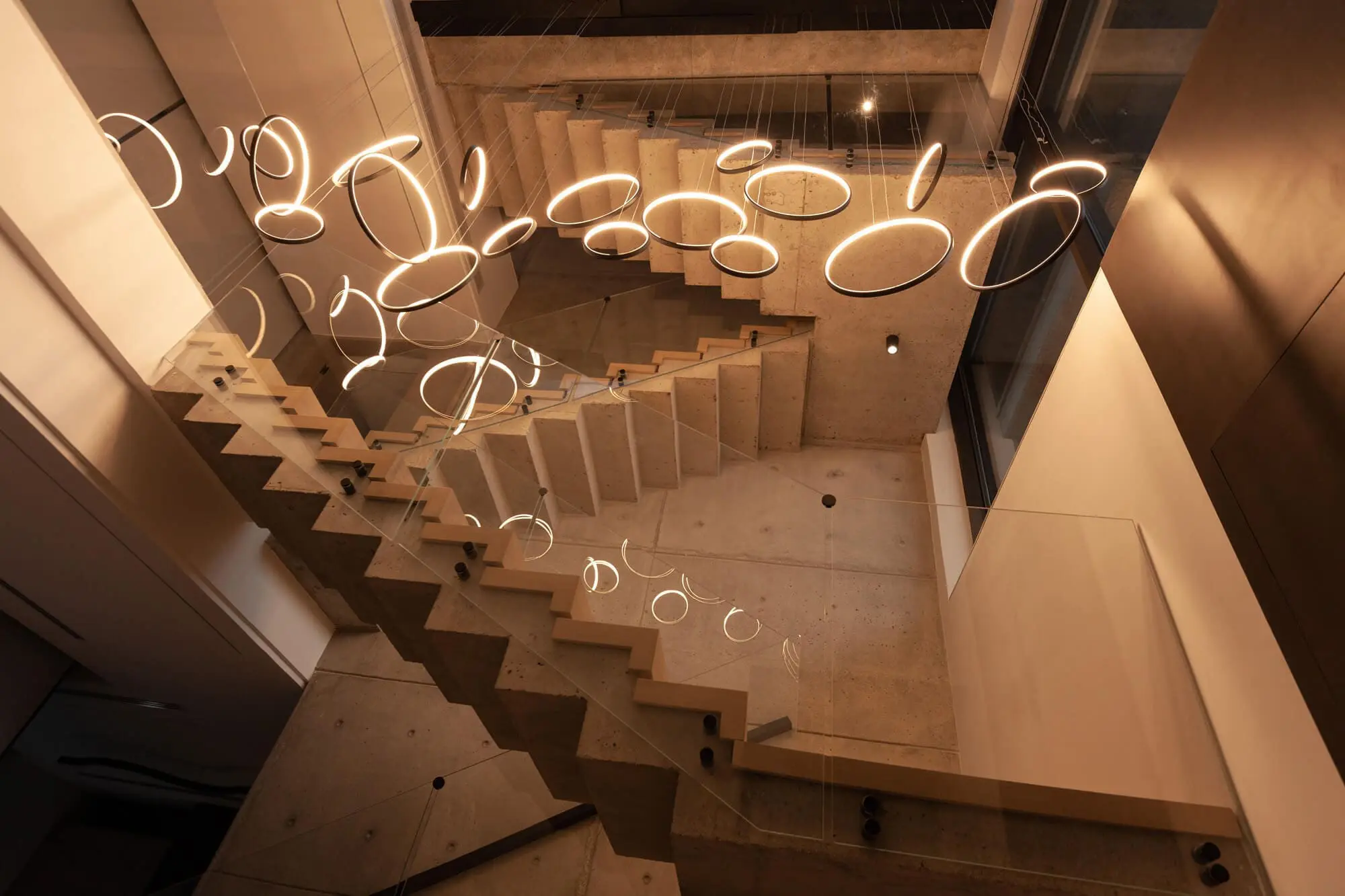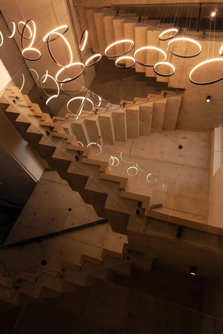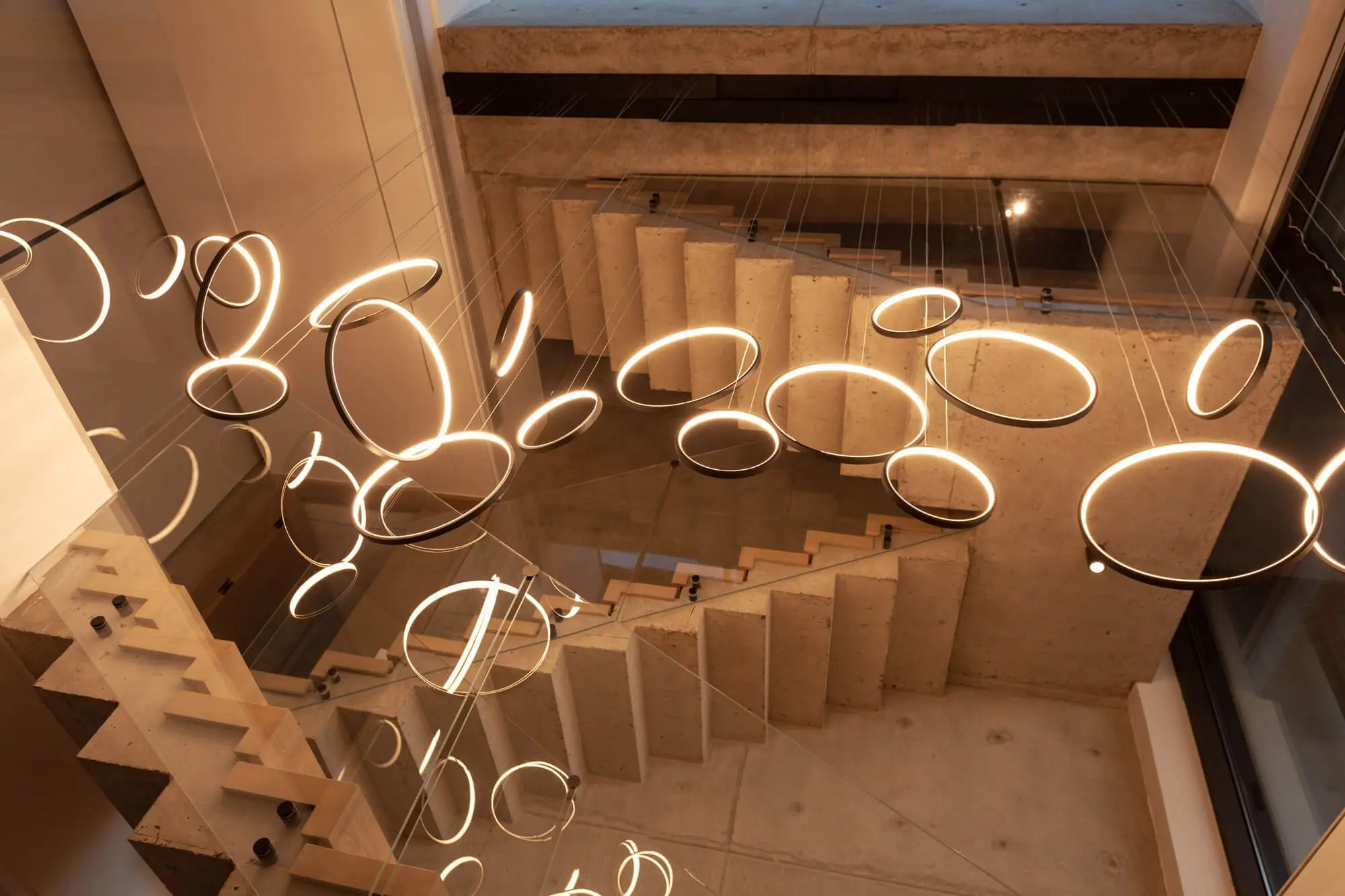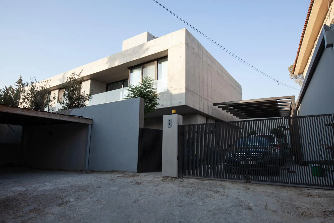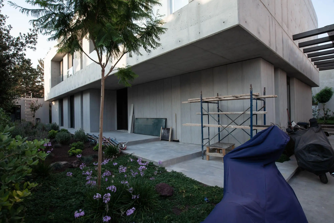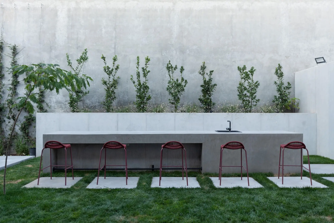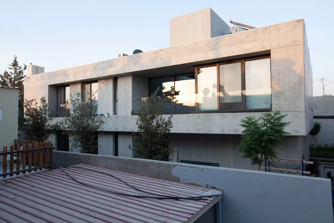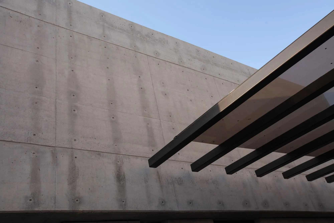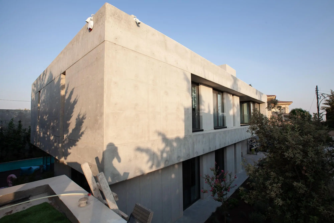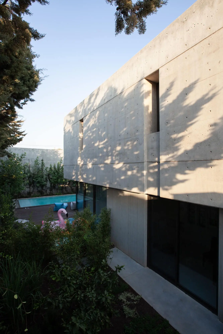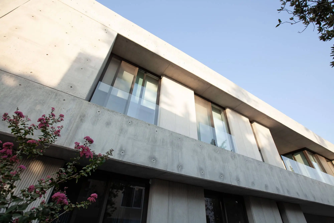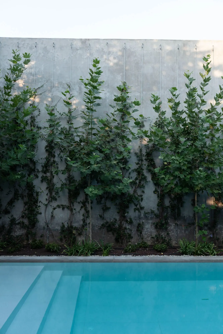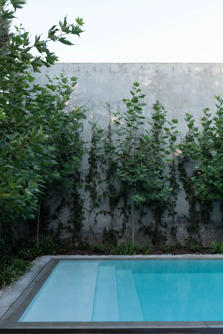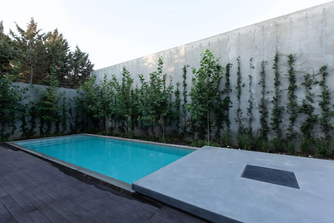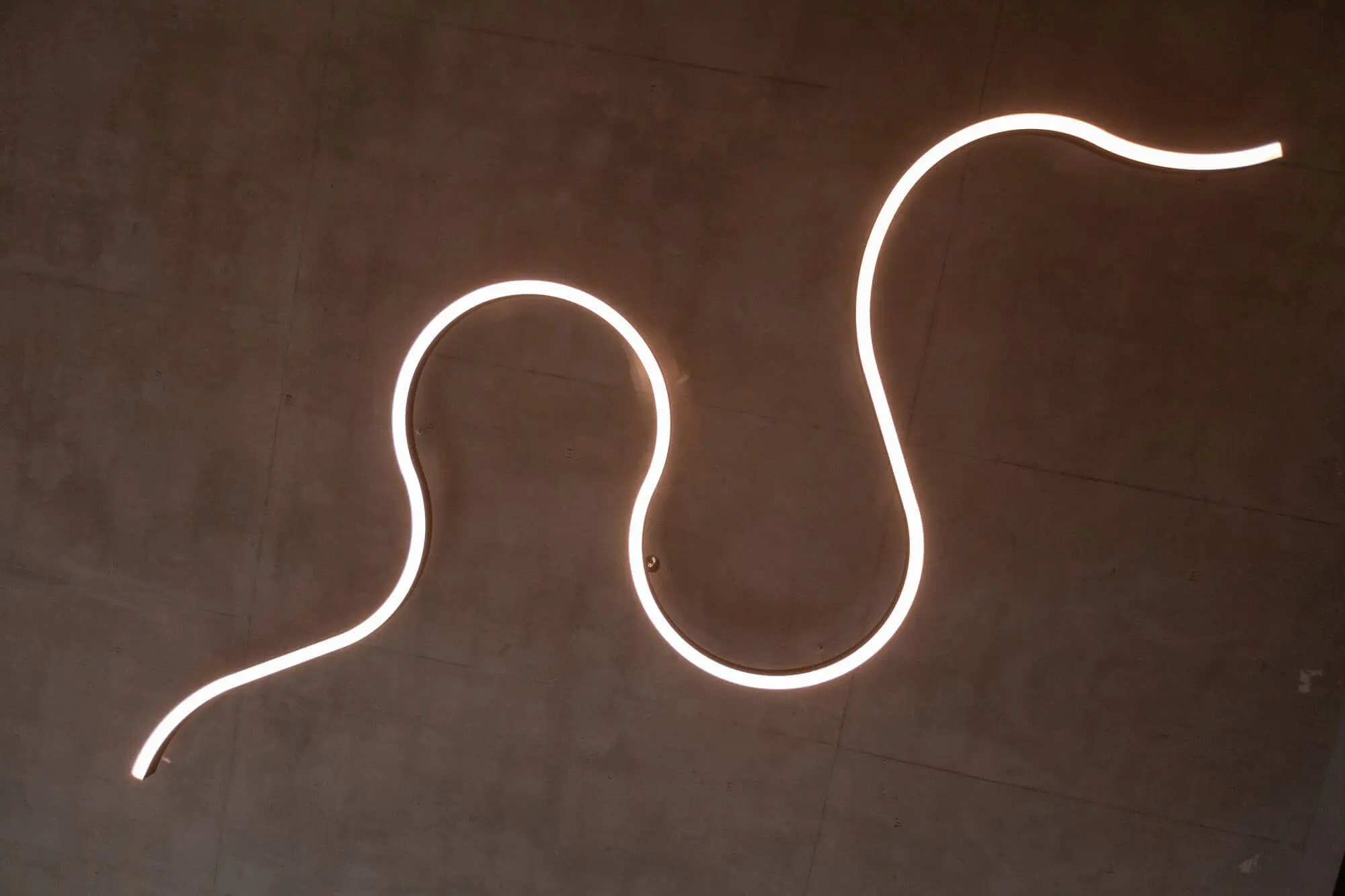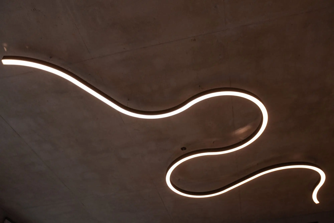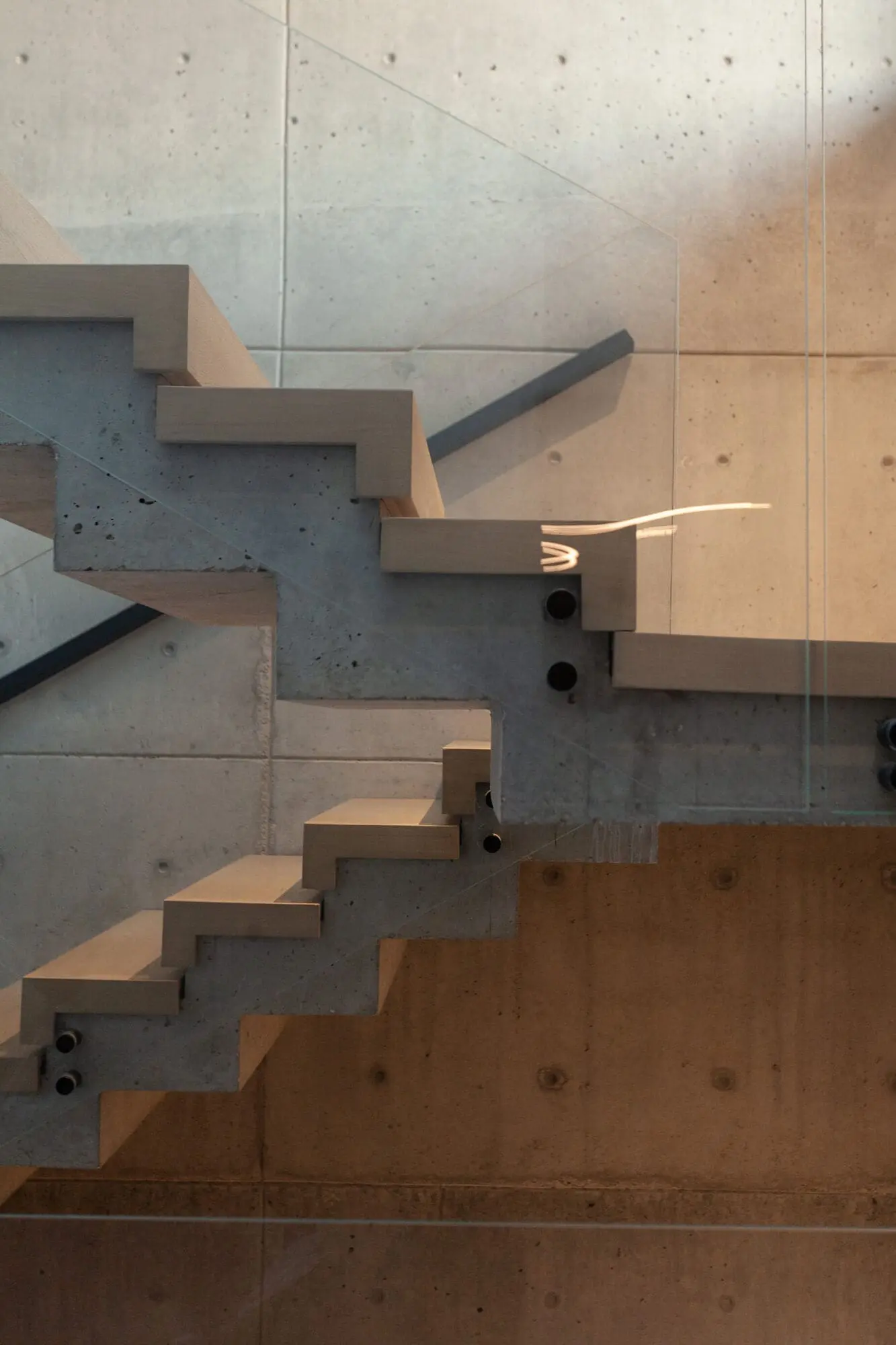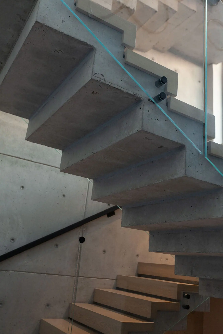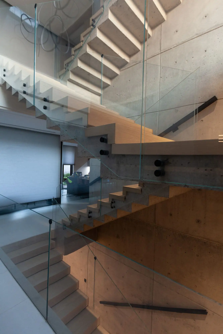Project description
A private villa Located in Dabouq, Amman, is a two-story single-family house, on a difficult site surrounded from all four sides by private residential villas with one side having a stand of trees that are over 60 years old.
The cube house was designed on a square land plot while giving the client a large backyard with a pool surrounded by a generous green landscape. the program is a house revolve around a simple diagram of different levels of privacy, the ground floor is less private ready to host guests in nice large living rooms and a dining room. The first floor is more of a private layer of the diagram; it has four master bedrooms gathered around a private living room with a nice double volume overlooking the entrance zone.
The skin of this residence is of fair-faced concrete with Stone infills between the pure transparent glass, one will notice that the back elevation is more open to the backyard zone with large sliding window systems so they can enjoy the view. The fair-faced concrete and the stone continue their ways inside the house creating backdrops in the salon and bedroom areas offering a nice feeling of continuity and consistency inside and outside the house.
Concept
An introduction of a new hybrid typology was a result of the location and situation of land, the house is neighbored from all four sides, with a small 3 meters access to the street, which produce an interesting challenge regarding the projects typology, the objective was to achieve privacy and allow a natural scenery. In any space this connection was present. the ground floor allowed for ingress and egress directly with no obstruction columns to create the one big space with the garden when windows are open.
This created a structural challenge, between the openness of spaces, the skylights, and the construction method with the limited chance of having columns. In addition to the structure and construction following the façade lines to avoid any variations and breaks in the fairfaced concrete finish.
This condition of both privacy (intimacy) and the possibility for openness, within such limited site condition, allowed us to explore the courtyard typology with a degree of intimate openness, the building approximates a U-shape, which also could be read as a courtyard where the boundary wall becomes and extension to the building by matching its materiality. The garden is the only view of the house. Plants were carefully design and selected to match the needs and comply with the low water consumption needed in Jordan.
The geometry of the house also allowed for a smaller footprint on the ground level to give more space for the garden, embracing this floor between the garden the upper floor. It also allowed for the garden penetration through the massing in a courtyard format.
The massing is also a constitution of programmatic zoning which was articulated with Neutral Grey colors yet fundamentally different materials. A concrete mass with the private program of the family sits on the stone mass of a less private program
The House oversimplifies the house and the program diagram, and leaves architecture to happen of the level of details and materiality, it is nostalgic to the Jordanian modern practices, and it approximates the Maison domino diagram.
This relation to the ground is what makes this house seems like it sits on stilts, yet it is an intentional attempt to minimize the building footprint, to allow landscape to participate in the architectural voids with the maximum area possible.
Stone is a traditional material in Jordan, yet the use of very big slabs with textures was another challenge. The slabs where 3m height covering the floor height and completely matching the concrete, the building had to be mono color to allow the surrounding to pop and with all the colors around, the grey mass will also be estranged.
Culturally the introduction of a house with such material aesthetic, within the Jordanian architecture culture, where it was aimed to minimize the use of stone and celebrate the aesthetic qualities of the purity.
The lines of the buildings follow an old style in Amman Idea for modernity, it is part of our office’s vision of enhancing this modernist language in an updated version in many of our residential projects.
